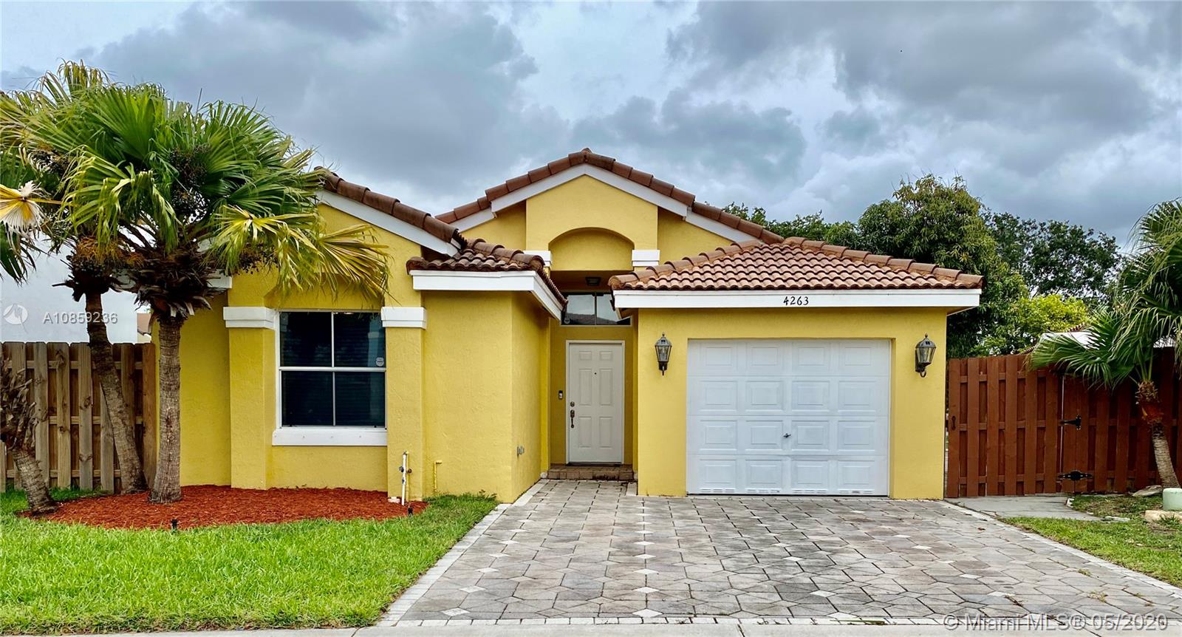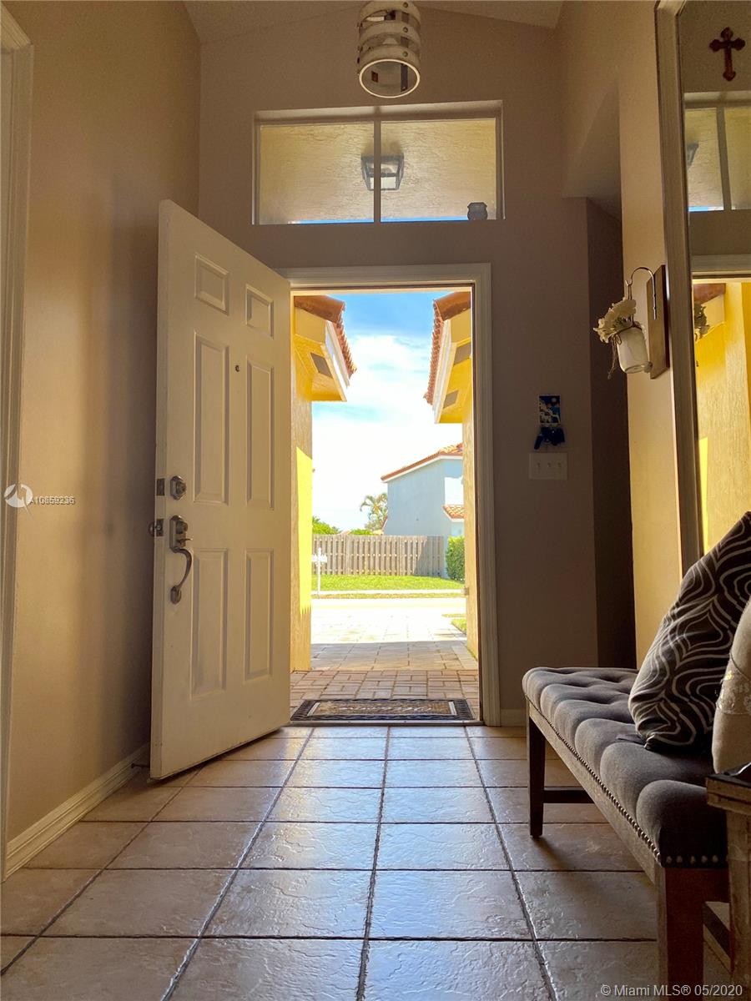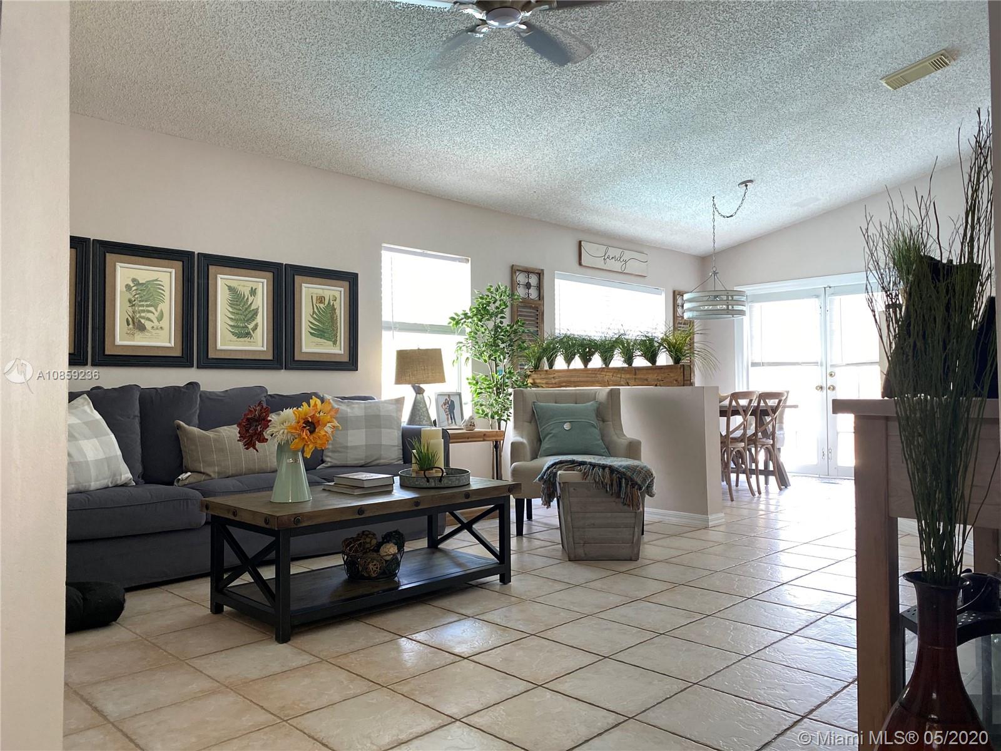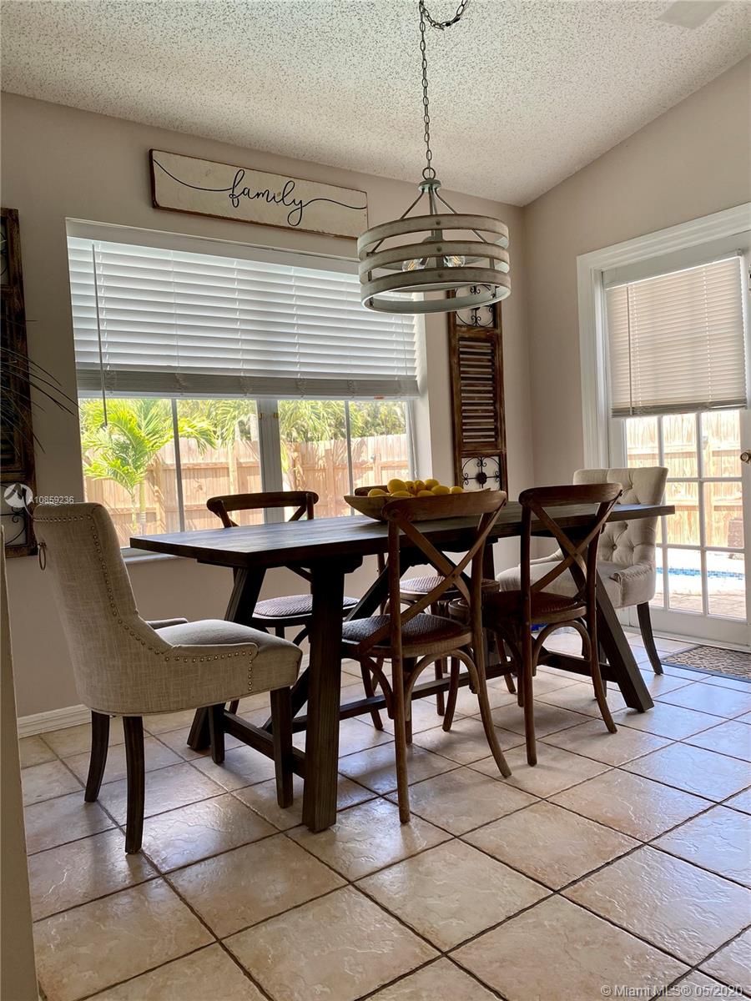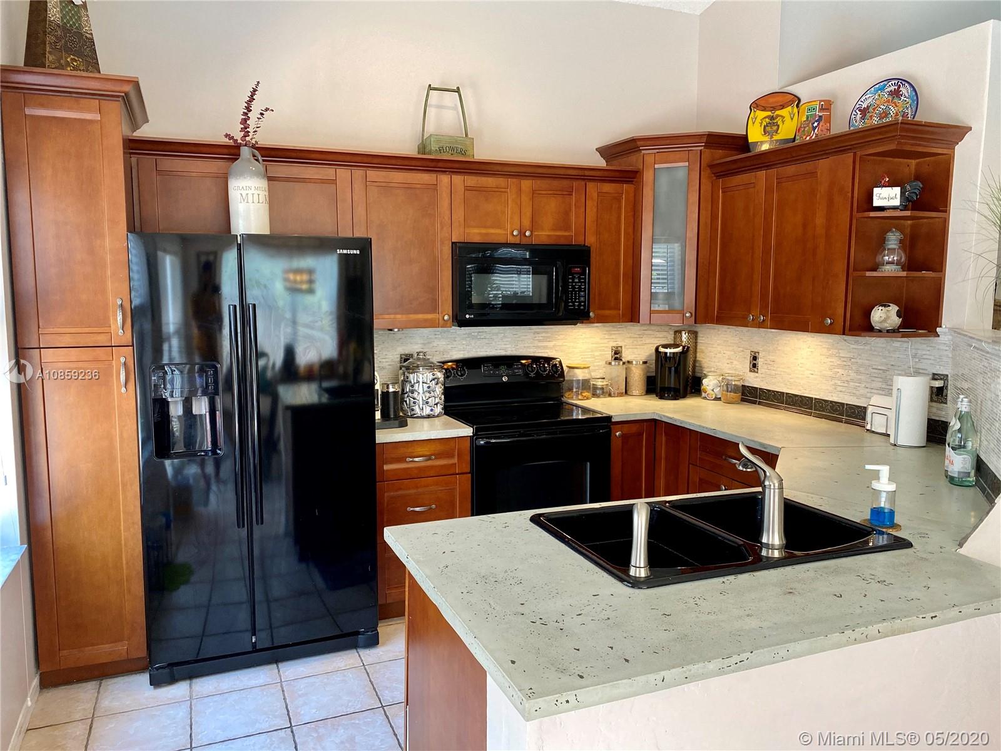$348,500
$349,900
0.4%For more information regarding the value of a property, please contact us for a free consultation.
4263 SW 84th Ter Davie, FL 33328
3 Beds
2 Baths
1,309 SqFt
Key Details
Sold Price $348,500
Property Type Single Family Home
Sub Type Single Family Residence
Listing Status Sold
Purchase Type For Sale
Square Footage 1,309 sqft
Price per Sqft $266
Subdivision Orange Drive-Pine Island
MLS Listing ID A10859236
Sold Date 07/08/20
Style Detached,Mediterranean,One Story
Bedrooms 3
Full Baths 2
Construction Status Resale
HOA Fees $55/qua
HOA Y/N Yes
Year Built 1994
Annual Tax Amount $4,562
Tax Year 2019
Contingent No Contingencies
Lot Size 4,187 Sqft
Property Description
Welcome to this charming home in sought after Pine Island Bay in Davie, FL. Walk in to an open layout that receives tons of natural light. Vaulted ceilings with tile and laminate flooring. Updated kitchen and baths. Partially converted garage allows for a home office or gym. French doors lead to a large private oasis. Spacious pool with spa to enjoy the hot summer days. A large paver patio with manicured landscaping and lush palm trees. This home backs up to Reflections Park so you can enjoy your backyard in privacy. Top tier schools, low HOA, close to all major highways, shopping, beaches, restaurants, golf and recreation. New pool tile and resurfaced (2017), fence (2017) new electrical panel (2019), new water heater (2019), new A/C motor (2019), hurricane shutters and more.
Location
State FL
County Broward County
Community Orange Drive-Pine Island
Area 3880
Interior
Interior Features Entrance Foyer, French Door(s)/Atrium Door(s), First Floor Entry, Main Level Master, Split Bedrooms, Vaulted Ceiling(s), Walk-In Closet(s)
Heating Electric
Cooling Electric
Flooring Tile, Wood
Appliance Dryer, Dishwasher, Electric Range, Electric Water Heater, Disposal, Ice Maker, Microwave, Refrigerator, Washer
Laundry Washer Hookup, Dryer Hookup
Exterior
Exterior Feature Fence, Lighting, Patio, Storm/Security Shutters
Garage Spaces 1.0
Pool In Ground, Pool, Pool/Spa Combo
Community Features Home Owners Association, Street Lights, Sidewalks
View Other
Roof Type Spanish Tile
Porch Patio
Garage Yes
Building
Lot Description < 1/4 Acre
Faces East
Story 1
Sewer Public Sewer
Water Public
Architectural Style Detached, Mediterranean, One Story
Structure Type Block
Construction Status Resale
Schools
Elementary Schools Silver Ridge
Middle Schools Indian Ridge
High Schools Western
Others
Pets Allowed Size Limit, Yes
Senior Community No
Tax ID 504128231080
Acceptable Financing Cash, Conventional, FHA, VA Loan
Listing Terms Cash, Conventional, FHA, VA Loan
Financing FHA
Pets Allowed Size Limit, Yes
Read Less
Want to know what your home might be worth? Contact us for a FREE valuation!

Our team is ready to help you sell your home for the highest possible price ASAP
Bought with Luxe Properties


